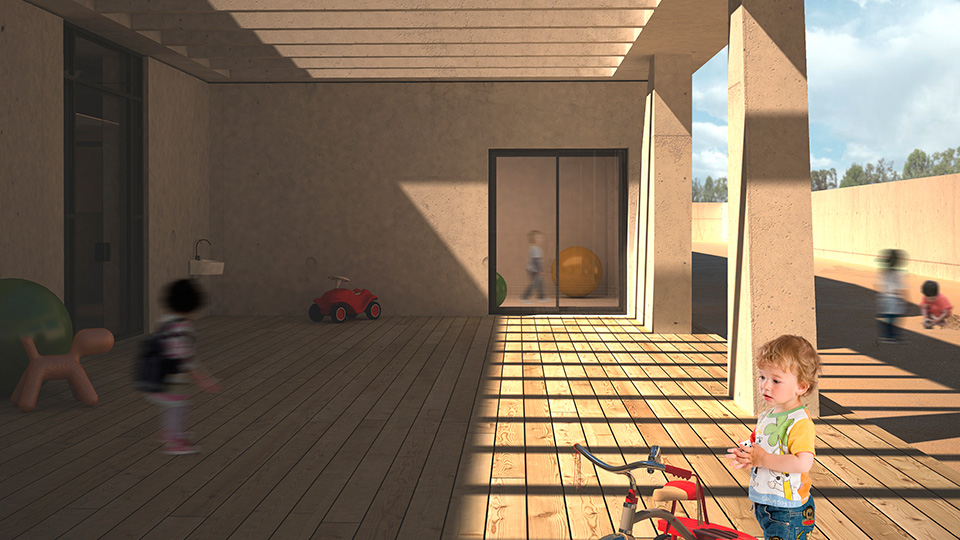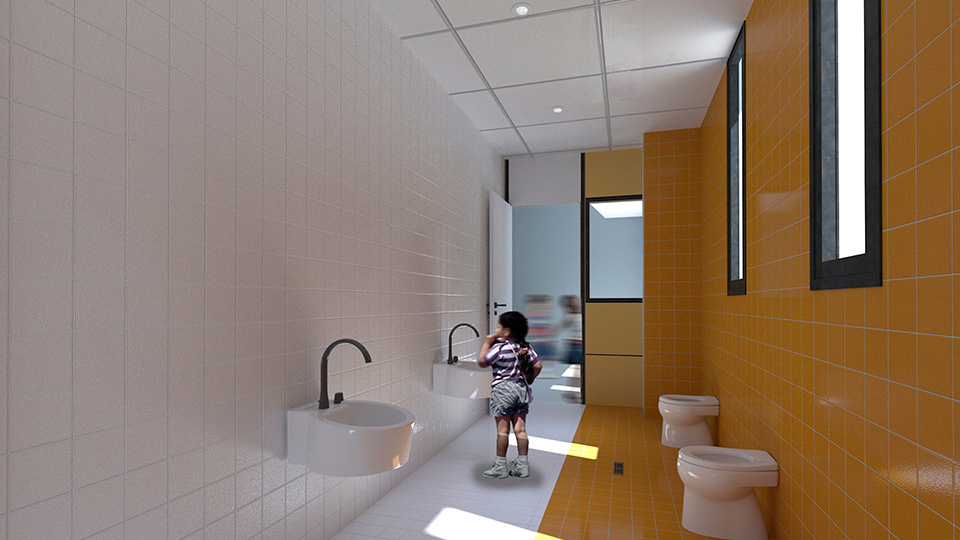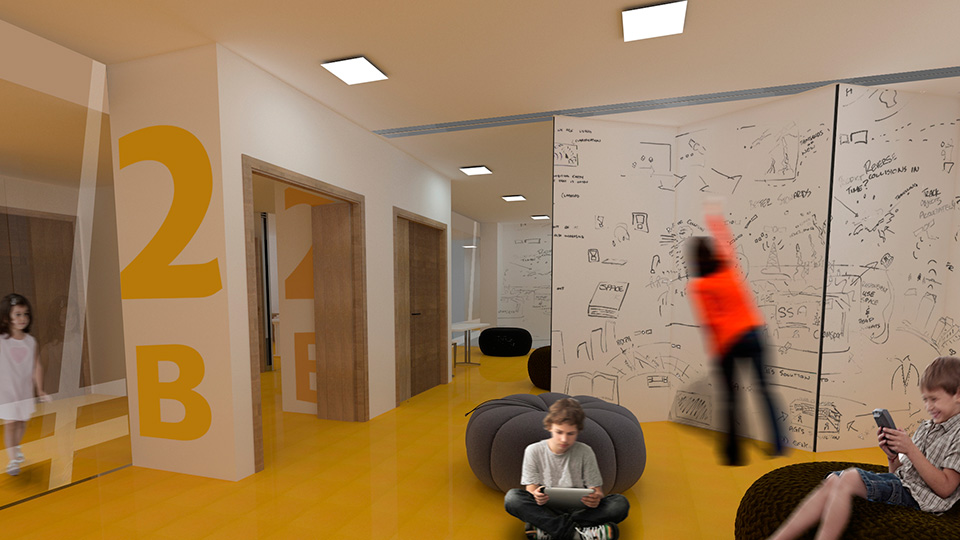The traditional classroom placement and the organization of the learning spaces correspond to an educational model of the Industrial Revolution. Our team of architects have worked in parallel with the academic management in the creation of spaces to achieve the usefulness, aesthetic, modernity, technique and versatility that our education project requires.
We have created a learning environment away from the static spaces and preset items, such as the rows of tables directed towards the teacher or the walls in the classrooms.



